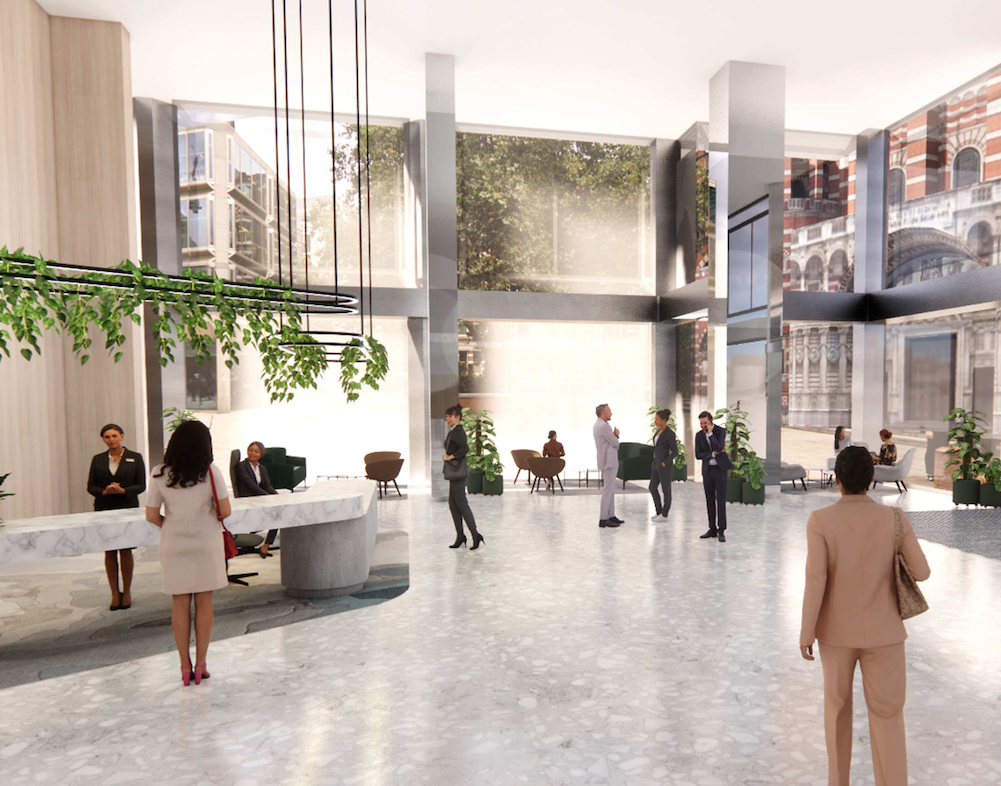Kirkglade Limited’s Proposals for 171 Victoria Street are to refurbish the existing building to create a sustainable, modern destination for the long-term future.
The existing building was designed for a single occupier use case and was recently used as the business headquarters for John Lewis, offering little flexibility at present. The building is also closed off at the ground floor, lacking any meaningful engagement with the street. As John Lewis plan to relocate, this presents a great opportunity to retain and extend the building to provide greater flexibility to multiple tenants, optimising the current space and aligning it with modern office standards and needs.
Invitations were sent to 3,120 local residents, as well as 787 letters to the most immediate neighbours
people attended our in-person public exhibition
people visited our website
meetings were held with key local stakeholders, including local politicians and amenity groups
A door knocking session was held, to speak with local residents and hand-deliver flyers
people completed our survey
Infillling the colonnade across the whole perimeter
Improving energy efficiency and increase greenery
Make the Cathedral Piazza safer and more welcoming for the community
No changes to traffic flow
A construction plan that minimises disruption to residents
Ground floor retail units will remain with their current leases
Restricting terrace access to building occupants only
Fully electric building
You said
We did
Indicative image
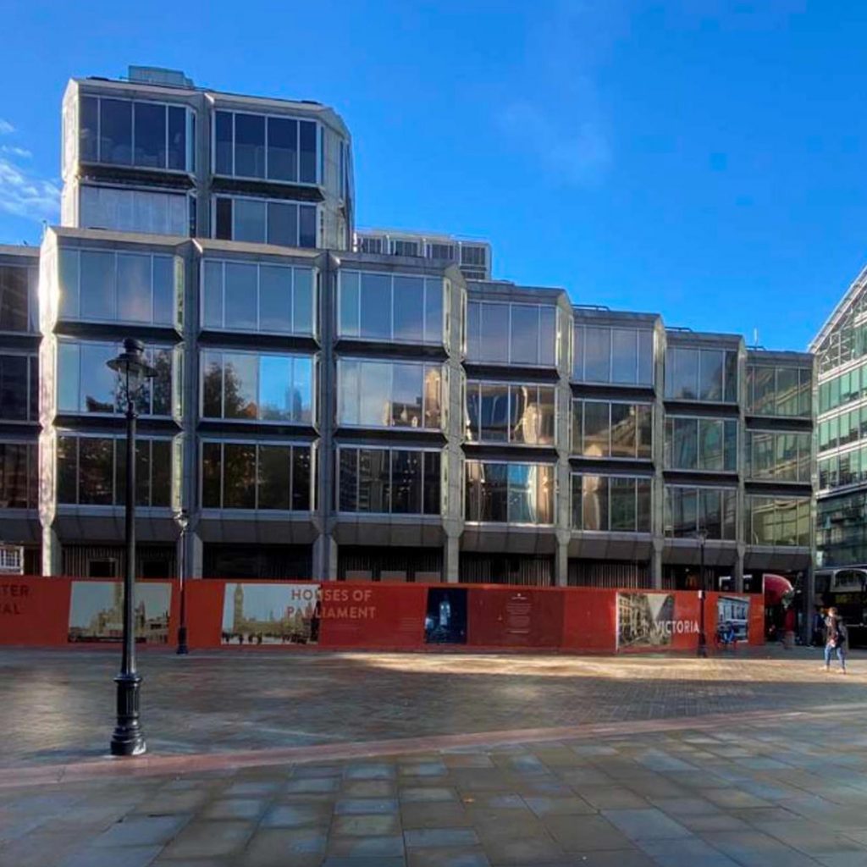
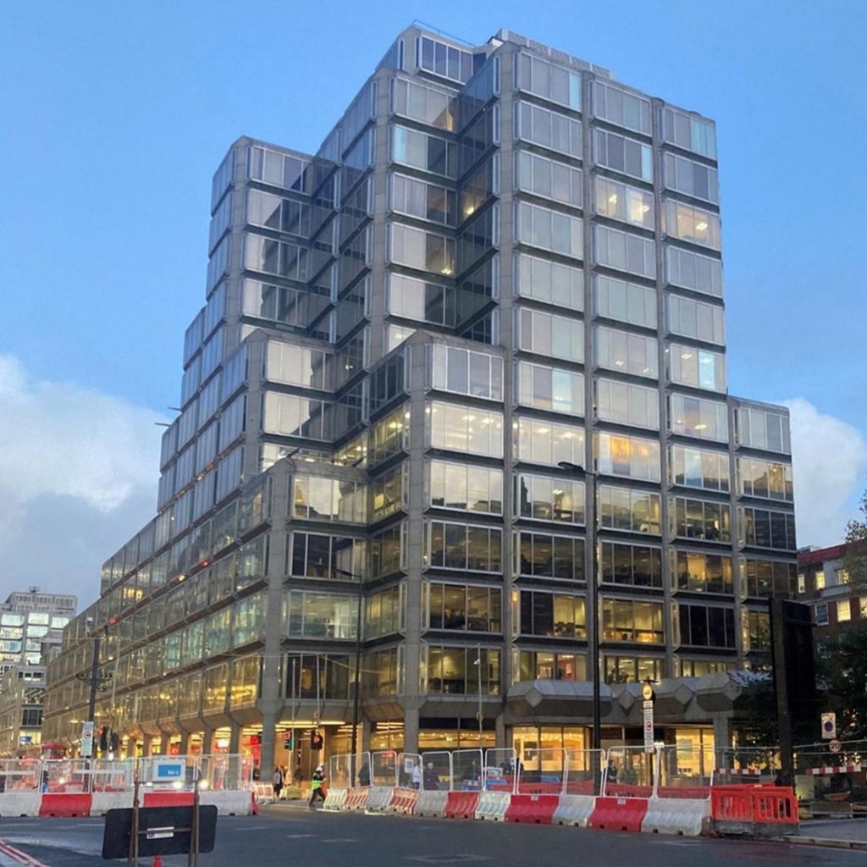
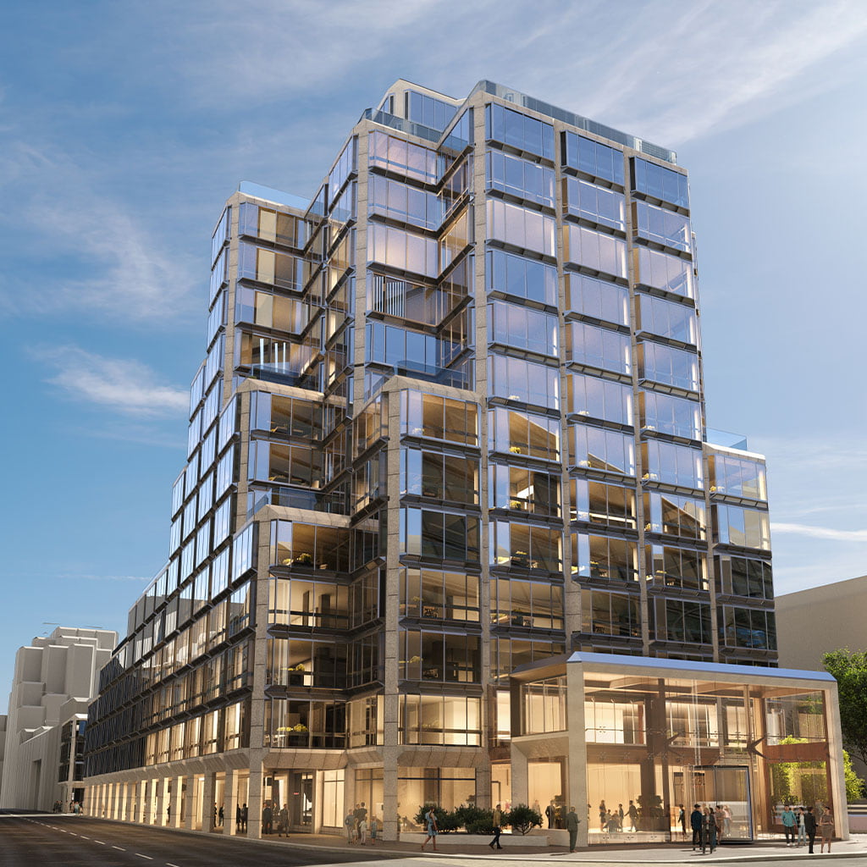
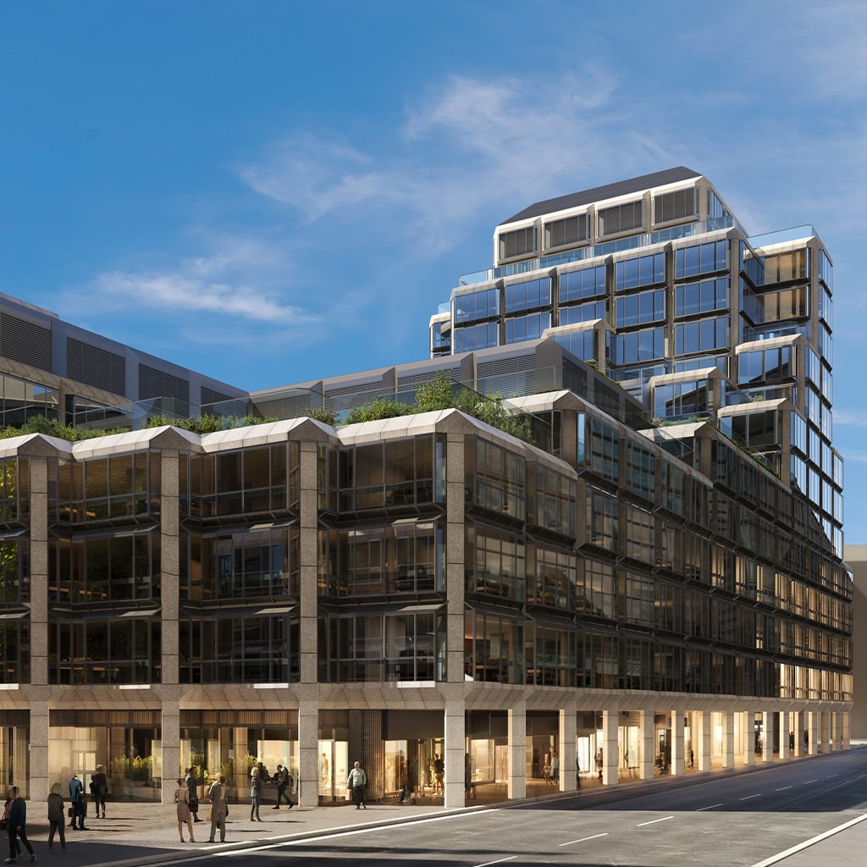
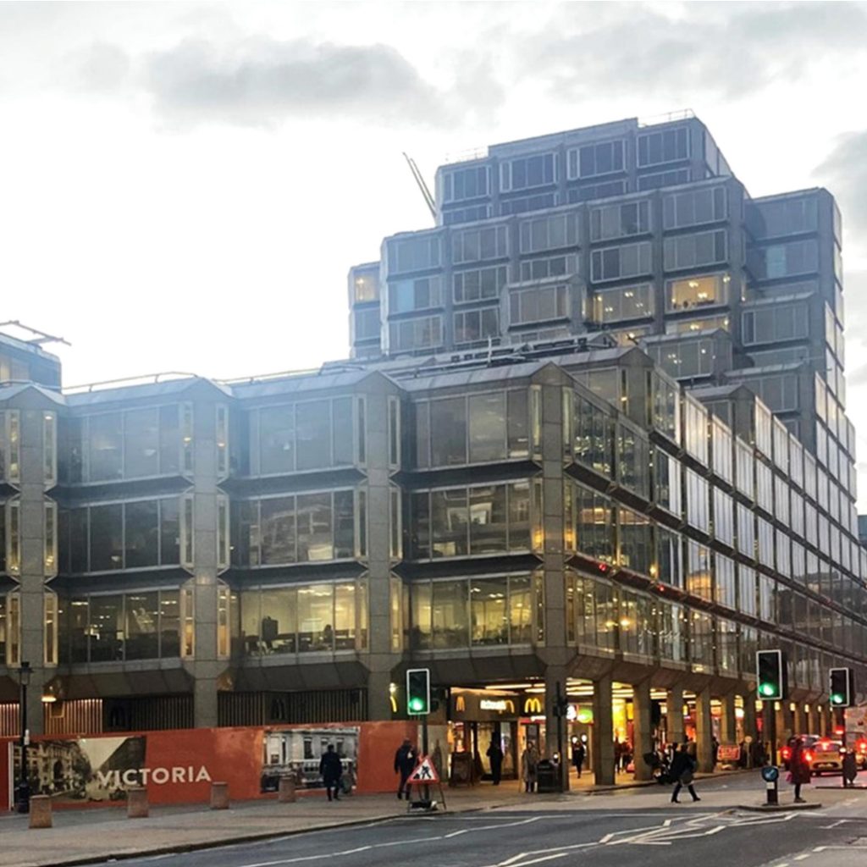
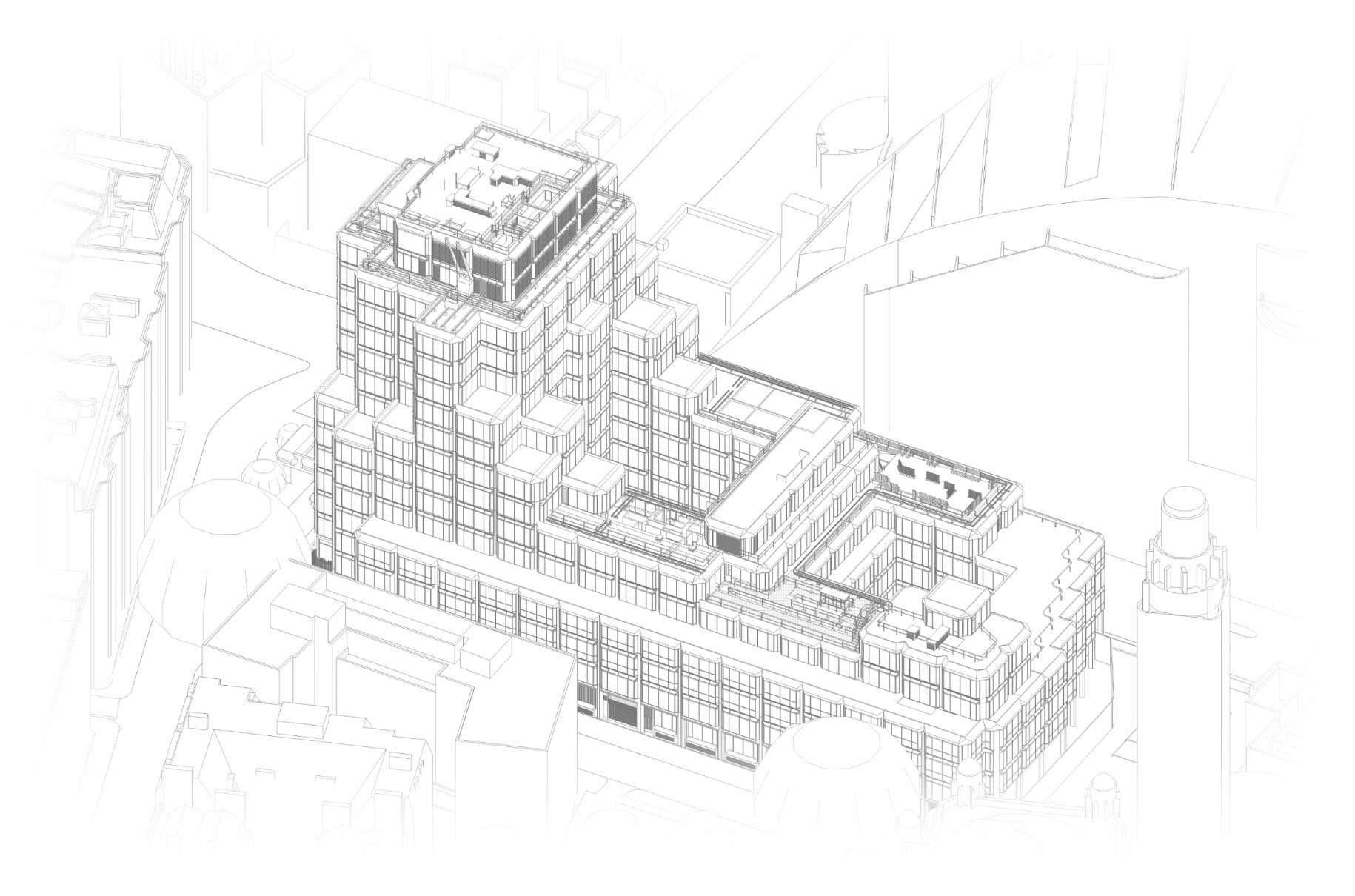
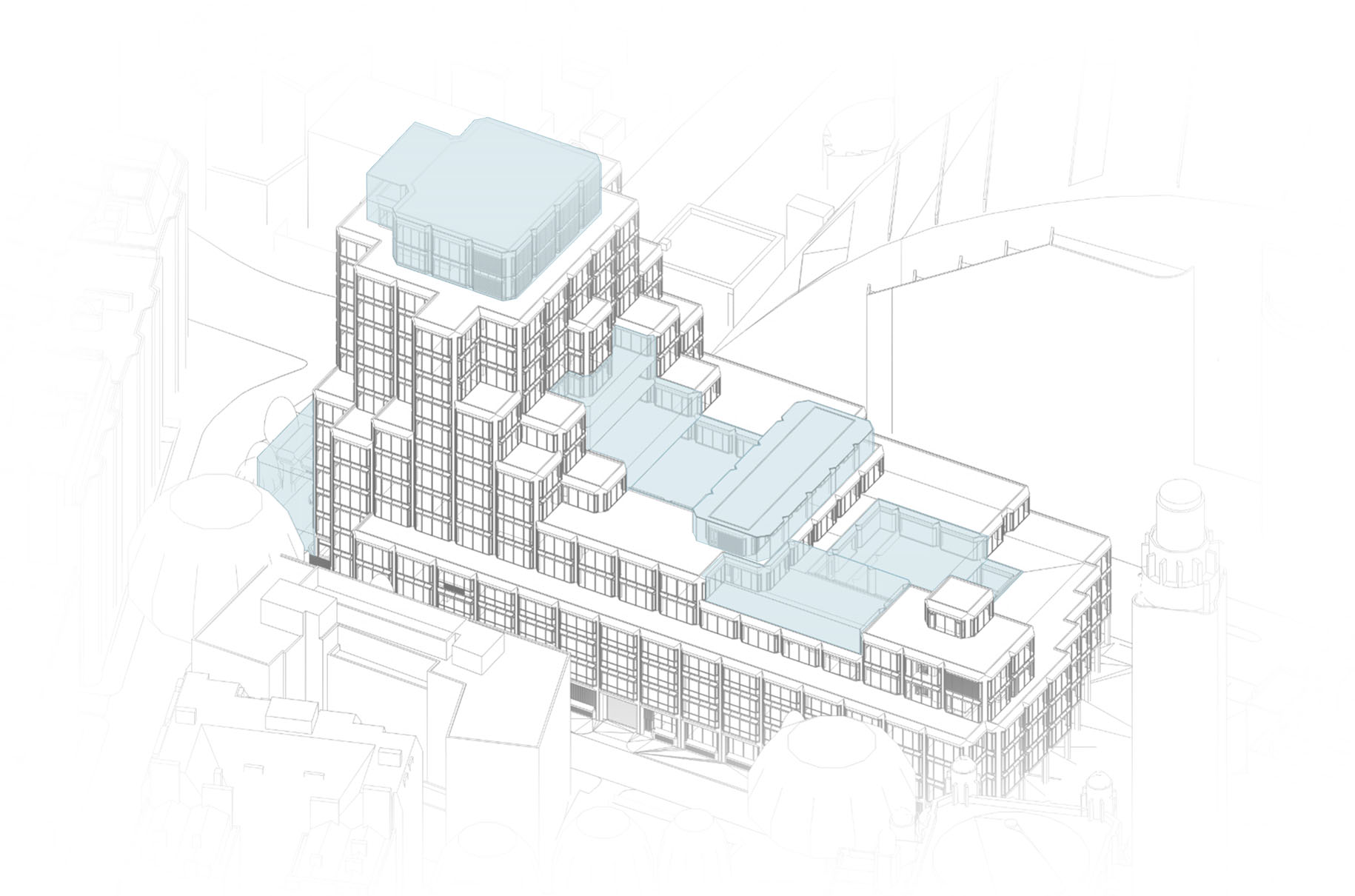
Existing Massing
Proposed Massing (highlighted in green on the diagram hidden from view at street- level and respects the existing terraced nature of the building)
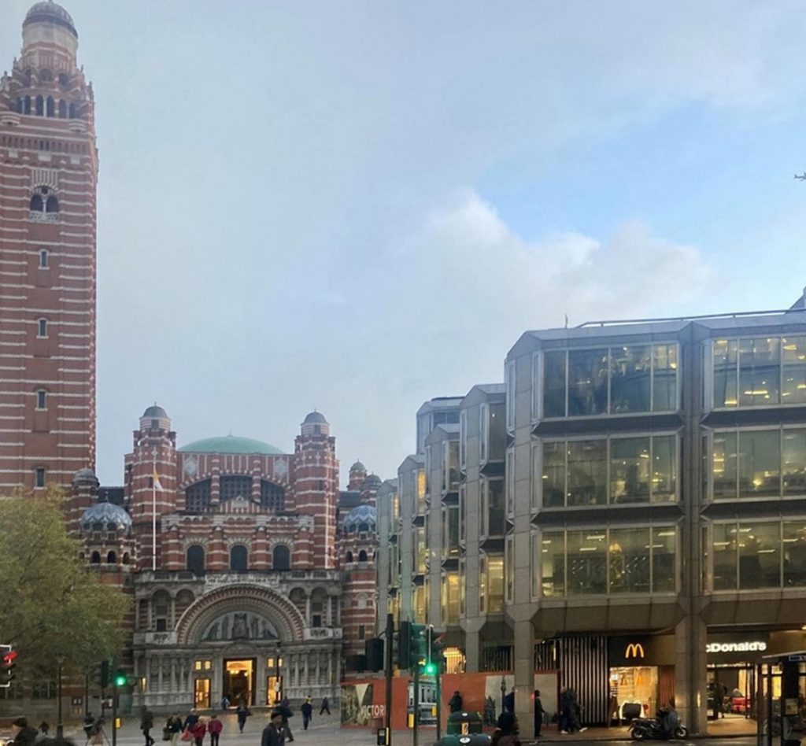
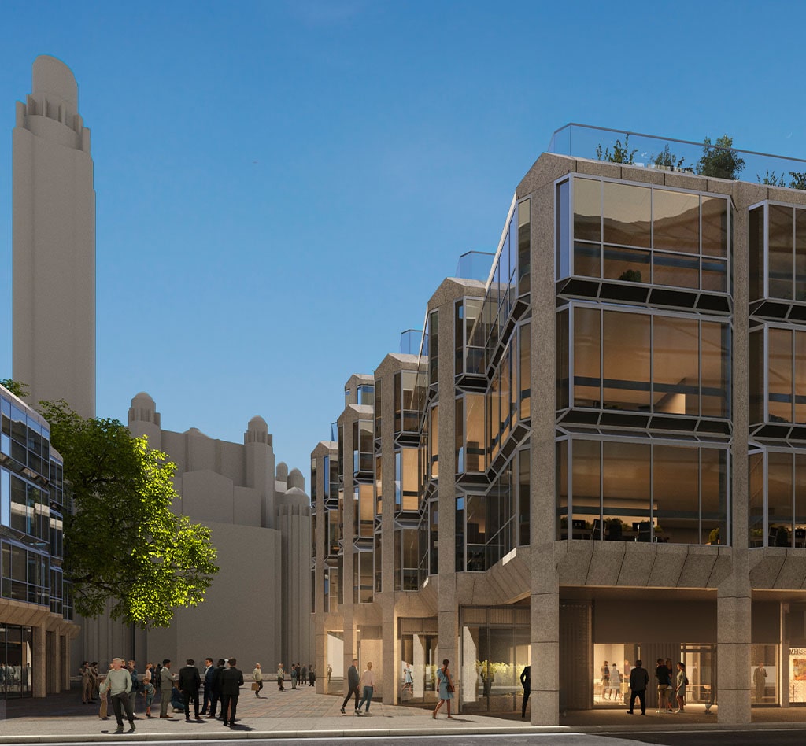
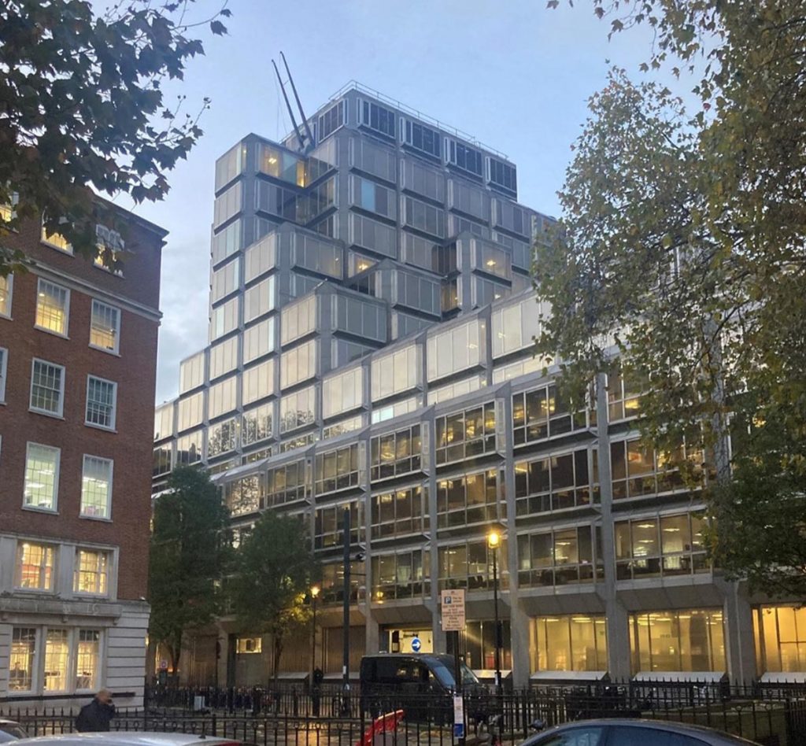
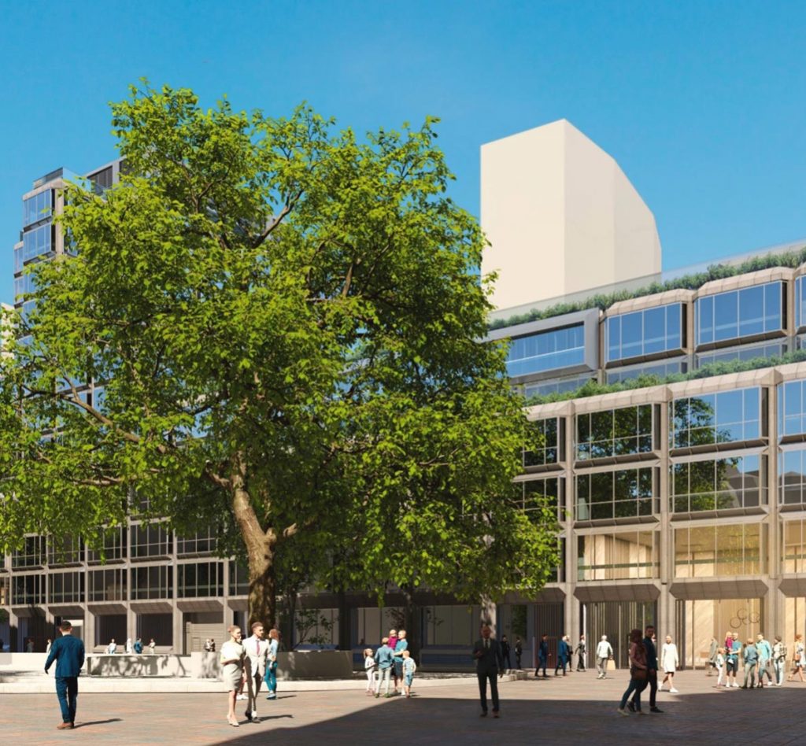
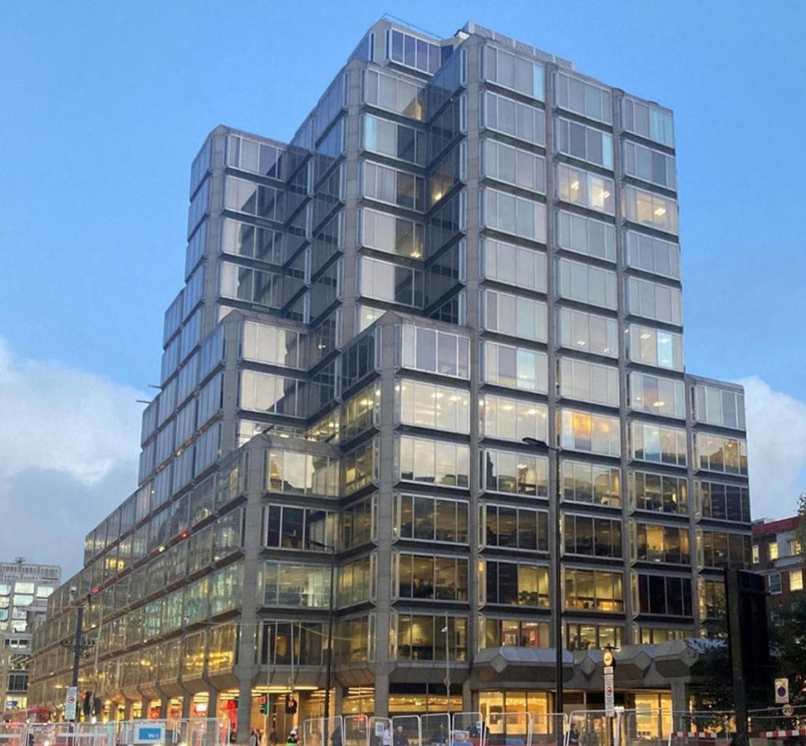
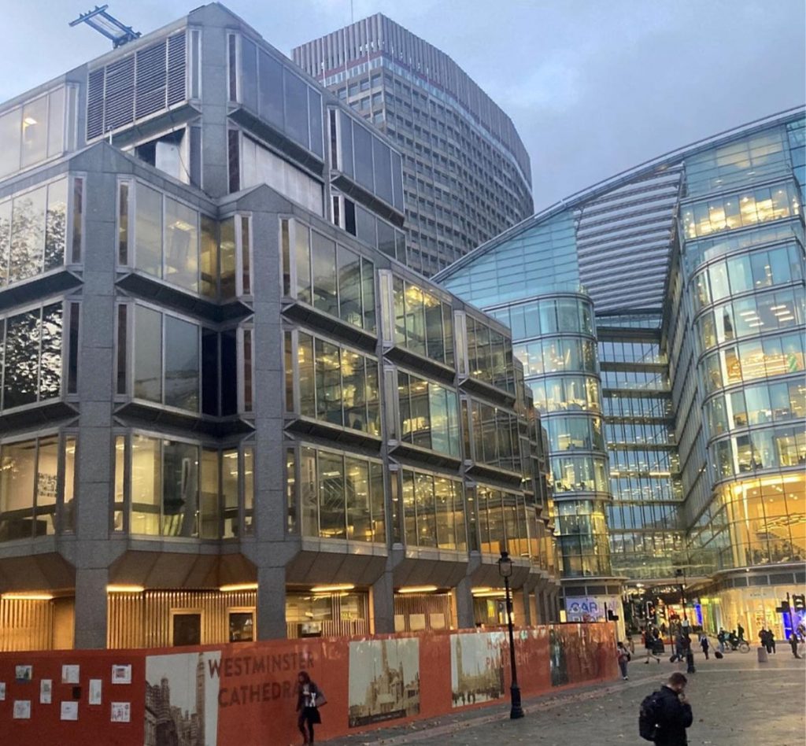
Kirkglade Limited
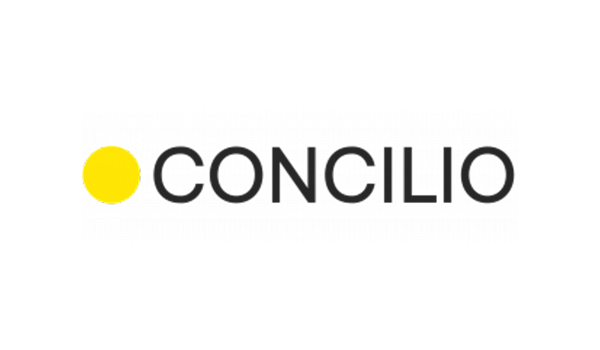


Thank you
